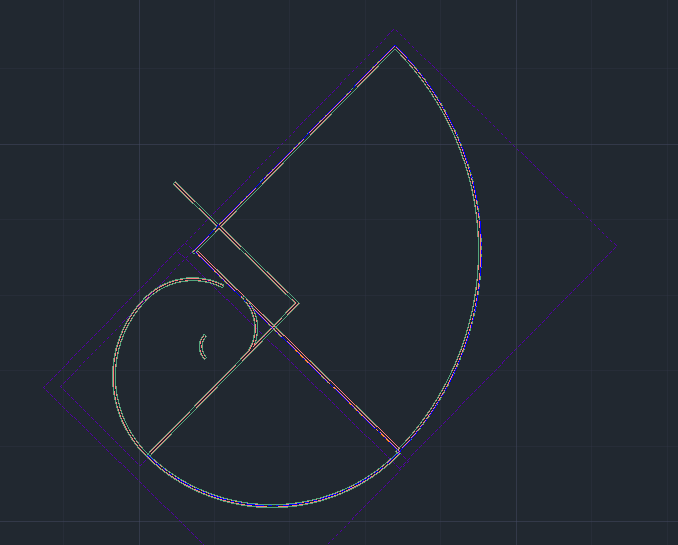Project #3 - ... if Mathematics is the Language of God (Part II)
- Ian Duguid
- May 12, 2015
- 1 min read
The Design Itself - Floor Plans


The Three chambers on the second floor are accessed from a Glazing Plenum when you travel up the stairs (Elevator for the HandiCapped). This sits atop the office space below. Restrooms and cleric support systems and staff are also located on the ground level - which is generally encased in a glazing-oriented curtain wall with Brick accents and supports
Notice the curviture of the hornaculture and how it carries once internallized. We can see this as well in terms of the specific renderings and elevations
Elevations



3D Renderings




Interiors

























Comments